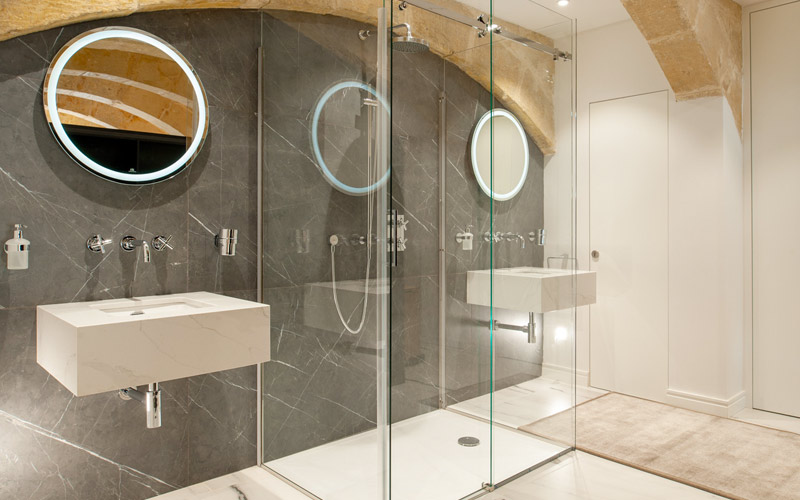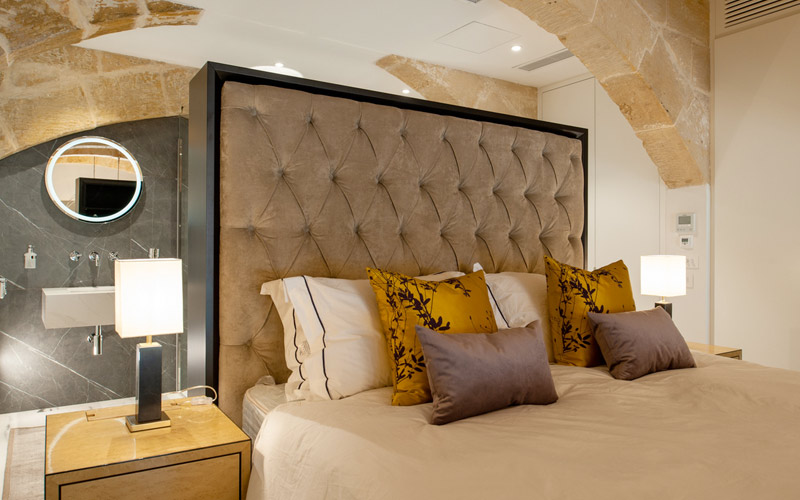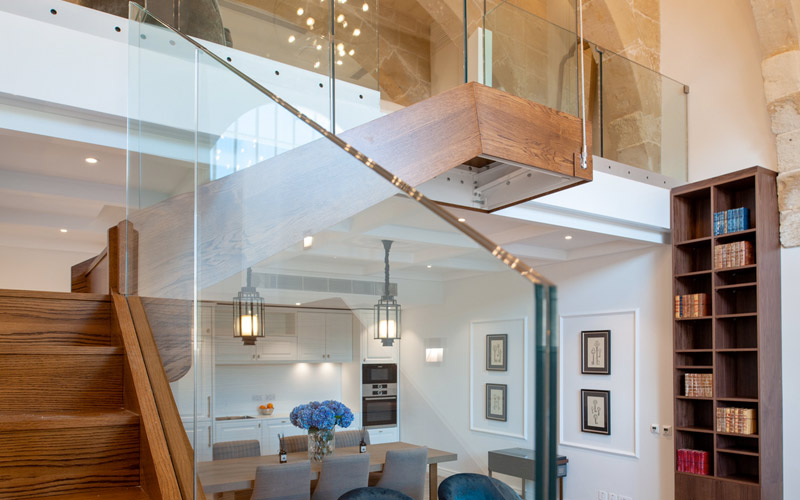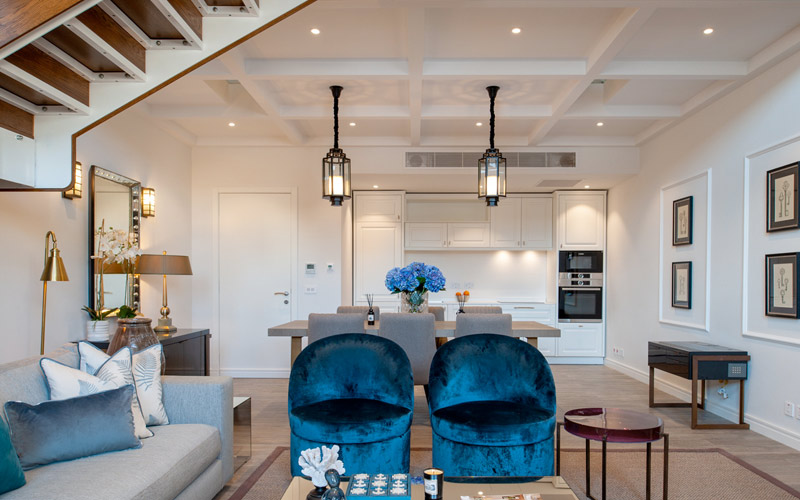
Finally, the project is complete. Who would have thought, from the pictures in the first blog post of this series about Turnkey Projects by Tanti Interiors, that such a barren shell would be transformed into such a lovely space?
The weeks of planning, organising, and sourcing materials, the bringing together of professionals, were followed by weeks of on-site works, dust, sweat and effort from all involved. Then came this last phase of the project, which we like to call the 'fun' part. This is where colour, texture, fabric and furnishings come together to orchestrate the final ravishing outcome.

What was essentially a simple boathouse, was changed into a startlingly stylish loft that encapsulates a living area, a kitchenette and dining space, a bedroom and a bathroom. No effort was spared to make it all possible. And it was the little things that allowed it all to materialise.
Such as the high ceilings of the original boathouse, high enough to allow a sailing boat through, but also high enough to allow us to introduce a first floor with the installation of an iron framed stairway covered in elegant timber. Wooden parquet flooring links this stairway to the entire ground floor space.
The light colours of the white kitchen cabinets act to open up the lower level space and provide the expanse required to house the living space, merging it comfortably with the dining space. Shades of blue echo throughout the downstairs area, from the luscious and plush lounging seating to the dining room chairs. Light is reflected off the large mirror, the metallic light fixtures and the white walls, but even the satin pillows and the velvet chairs contribute to reflect light rather than to absorb it. And then there is glass that blocks nothing from sight and continues to work to expand rather than detract, both light and space.
Upstairs, the original arched ceiling acts as an elegant outline for the sleeping area. The bed's headboard is practically the one and only element which serves to screen and divide. It strategically gives the idea of luxury whilst effectively separating the sleeping quarters from the bathing area in the rear of the upper floor. On this floor, warmer tones have been used, fusing gold and browns to render the space intimate.
The bathing area is wide and spacious, with glass and mirrors being the key elements that allow the space to embrace all its necessary uses. And a clever use of dark marble at the far end, provides the necessary depth to avoid this bathing space from looking flat or minimal.
The marvellous thing is that everything fit like a glove - wardrobe, book case, balcony, side tables.... you name it, you have it. And we managed to retain the original expanse of the front wide doorway, so typical of these classic boathouses, painting it white to add to the light reflecting off the natural limestone cornice, and maintaining a natural flow of daylight drifting in through the door's many window panes.
The Loft has come to completion and we cannot but thank the many professionals who contributed towards it completion and the clients themselves who entrusted us with this very special project.
About Tanti Interiors
At Tanti Interiors, we offer professional turnkey projects and renovation of commercial and residential properties in Malta and overseas offering a bespoke service tailor-made for each individual client, and property.
