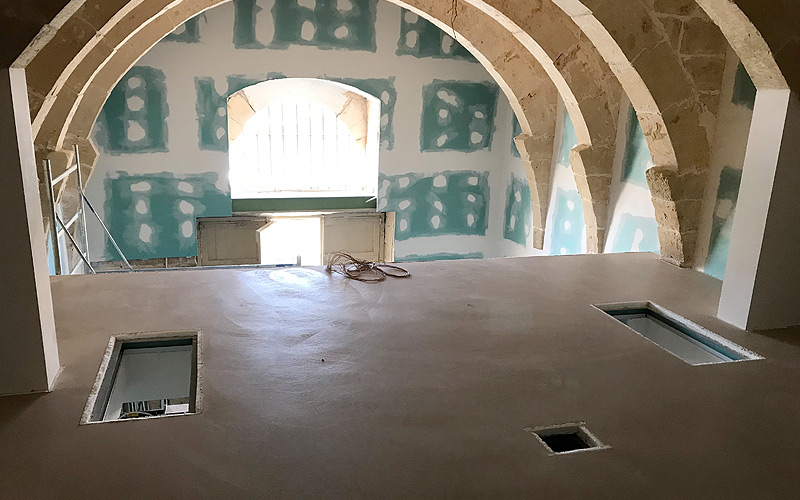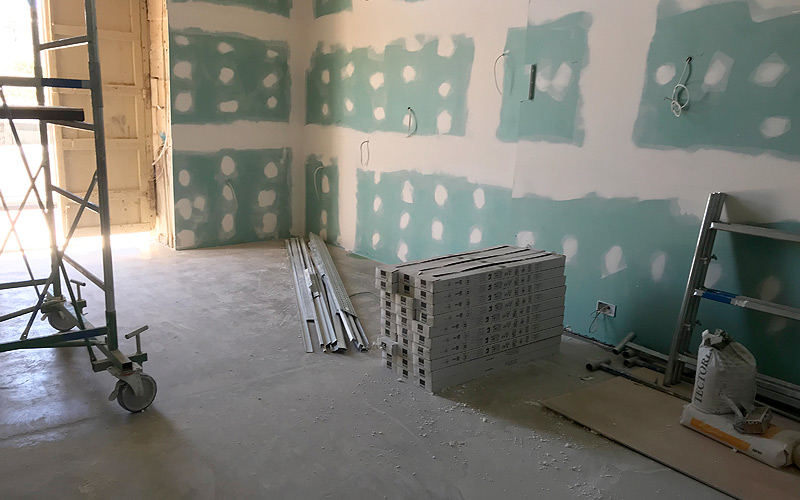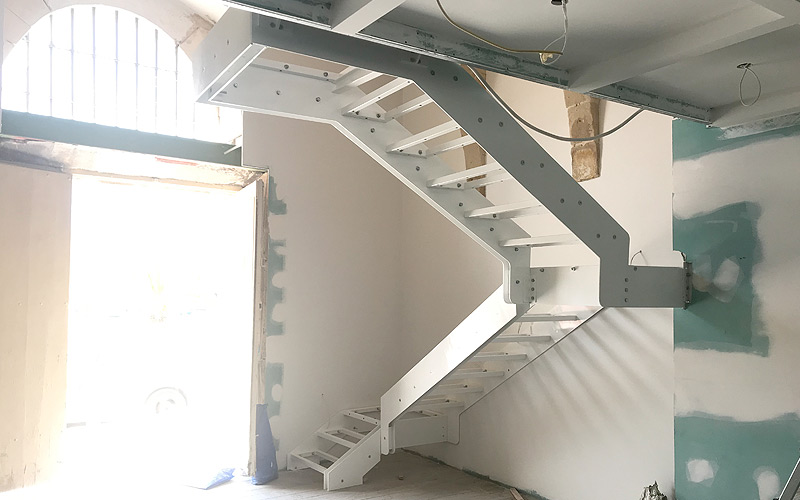
In the second part of this new series of blogs about Tanti Interiors' Turnkey Projects, we discussed the process of plans and elevations which are prepared for the clients' approval. Once approval and agreement is reached, quotations are prepared based on the budget which has been decided upon.
In the second part of this new series of blogs about Tanti Interiors' Turnkey Projects, we discussed the process of plans and elevations which are prepared for the clients' approval. Once approval and agreement is reached, quotations are prepared based on the budget which has been decided upon. When all this part of the process is completed, we are ready for action. This is where we start getting our hands dirty!

The site is prepared. If the project is set in one part of an existent and lived-in building, we seal off the space we shall be working in, as much as is physically possible, in order to ensure that works in progress do not interfere with the day to day goings-on in the rest of the building. This is not only done to contain dust and noise, but also to protect the clients' privacy in home and work space. We also aim to constantly ensure site safety at all times.
At this stage, we make sure we have the necessary permits in hand, whether these are required for the physical alterations to the building structure, or whether they are simply required in order to park a delivery van or a waste skip in proximity of the building. The permits will allow us to proceed with alterations without any hitches.

When the project is in one complete space that is also accessible directly from the external road, as in the case of the pictures shown here, we ensure site safety inside and out, to protect not only the workers involved, but also passersby. Access is limited and controlled at all times. As physical changes start being carried out to the fabric of the building, we constantly refer to the visual and 3D renderings which will have already been produced in our studios. These help us keep tabs on what is being done and also help clients understand where the works are leading. For instance, in this case, we wanted to create extra floor space in a relatively small building by installing a loft, comfortably allowed by the very high ceilings of what was a very old edifice. The clients knew where and how the staircase was being installed and how this would help maximise space.

Cladding was also installed around the old walls, in order to eliminate the manifestation of humidity, and allow us to eventually decorate the walls as per the approved designs. By using the appropriate materials and modern methods, coupled by inventiveness and that touch of flair, we prepare ourselves for the blank but primed canvas that will be the next step in line.
